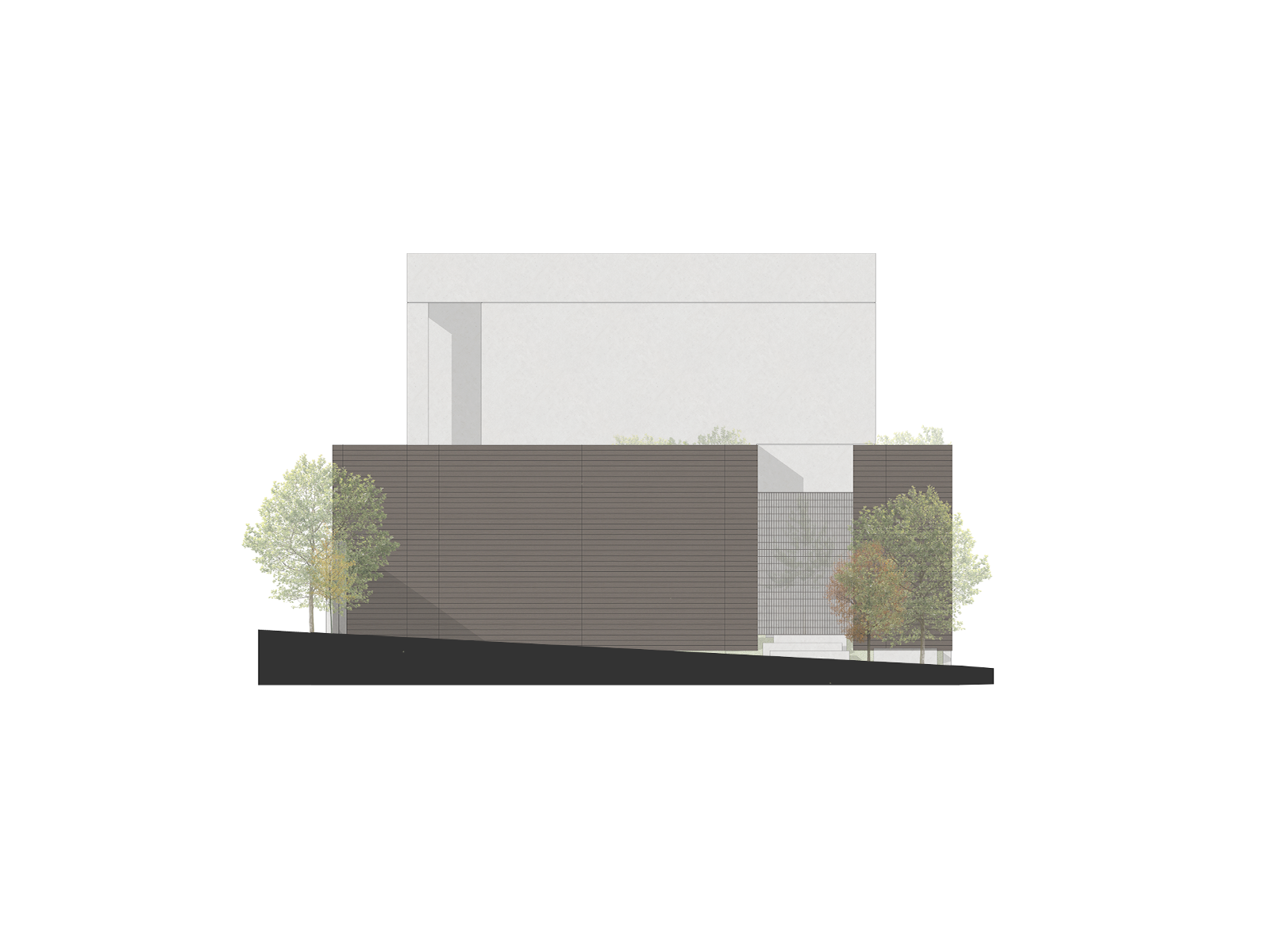JDA HOUSE
Tijuana, Baja California
Type
Residential
3,879.74 SF
Size
In Progress
Status
In our approach to designing the house, we placed a high value on achieving a balance between functionality and distinctive character.
Our goal was to create a residence that not only serves its practical purposes efficiently but also stands out for its architectural uniqueness. To accomplish this, we employed a thoughtful interplay of volumes throughout the design. By strategically manipulating and varying the spatial forms and dimensions, we introduced layers of complexity and depth into the composition. This dynamic interaction between different volumes not only enhances the aesthetic appeal of the house but also contributes to its functional versatility, ensuring that each space is both visually engaging and purposefully integrated.
Our design philosophy for the interior spaces prioritized a sense of openness and clarity. We accomplished this through the careful incorporation of natural light, which floods the spaces and accentuates their expansive quality. Additionally, a minimalistic design approach was employed to ensure that each area remains uncluttered and harmonious, reinforcing the feeling of spaciousness and tranquility.
Furthermore, the choice of materials played a crucial role in the overall design strategy. By utilizing concrete and wood for both the exterior and interior elements, we not only achieved a timeless aesthetic but also ensured the durability and low maintenance of the residence. This material selection contributes to the longevity of the structure, supporting its resilience over time while maintaining its aesthetic and functional integrity.

